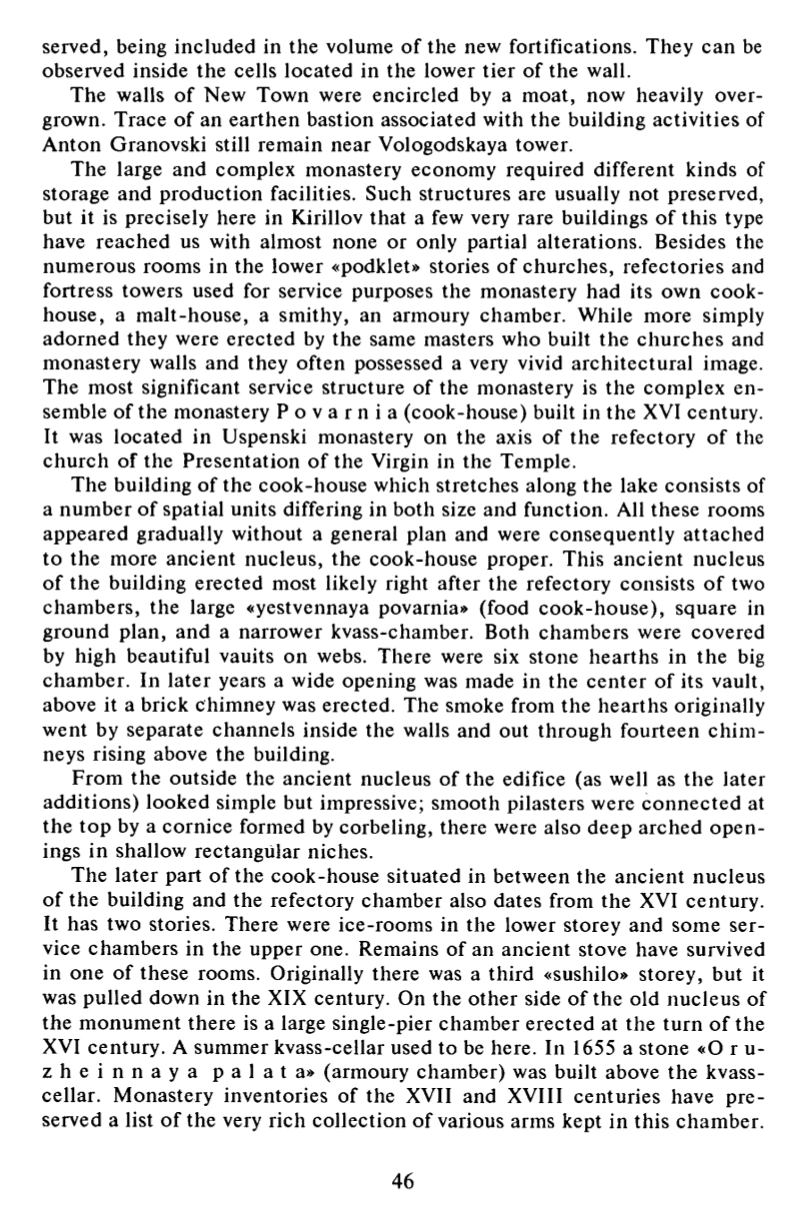

served, being included in the volume o f the new fortifications. They can be
observed inside the cells located in the lower tier of the wall.
The walls o f New Town were encircled by a moat, now heavily over
grown. Trace o f an earthen bastion associated with the building activities of
An ton Granovski still remain near Vologodskaya tower.
The large and complex monastery economy required different kinds of
storage and production facilities. Such structures are usually not preserved,
but it is precisely here in Kirillov that a few very rare buildings o f this type
have reached us with almost none or only partial alterations. Besides the
numerous rooms in the lower «podklet» stories o f churches, refectories and
fortress towers used for service purposes the monastery had its own cook
house, a malt-house, a smithy, an armoury chamber. While more simply
adorned they were erected by the same masters who built the chu rches and
monastery walls and they often possessed a very vivid architectural image.
The most significant service structure of the monastery is the complex en
semble of the monastery P о v a r n i a (cook-house) built in the XVI century.
It was located in Uspenski monastery on the axis of the refectory o f the
chu rch of the Presentation o f the Virgin in the Temple.
The building o f the cook-house which stretches along the lake consists of
a number of spatial units differing in both size and function. All these rooms
appeared gradually without a general plan and were consequently attached
to the more ancient nucleus, the cook-house proper. This ancien t nucleus
o f the building erected most likely right after the refectory consists o f two
chambers, the large «yestvennaya povarnia» (food cook-house), square in
ground plan, and a narrower kvass-chamber. Both chambers were covered
by high beautiful vauits on webs. There were six stone hearths in the big
chamber. In later years a wide opening was made in the cen te r of its vault,
above it a brick chimney was erected. The smoke from the hearths originally
went by separate channels inside the walls and out through fourteen c h im
neys rising above the building.
From the outside the ancient nucleus of the edifice (as well as the later
additions) looked simple but impressive; smooth pilasters were connec ted at
the top by a cornice formed by corbeling, there were also deep arched op e n
ings in shallow rectangular niches.
The later part o f the cook-house situated in between the ancient nucleus
o f the building and the refectory chamber also dates from the XVI century.
It has two stories. There were ice-rooms in the lower storey and some ser
vice chambers in the upper one. Remains of an ancient stove have survived
in one o f these rooms. Originally there was a third «sushilo» storey, but it
was pulled down in the XIX century. On the other side o f the old nucleus of
the monumen t there is a large single-pier chamber erected at the tu rn o f the
XVI century. A summer kvass-cellar used to be here. In 1655 a stone «О r u-
z h e i n n a y a p a 1 a t a» (armoury chamber) was built above the kvass-
cellar. Monastery inventories of the XVII and XVIII centuries have p r e
served a list o f the very rich collection o f various arms kept in this chamber.
46















