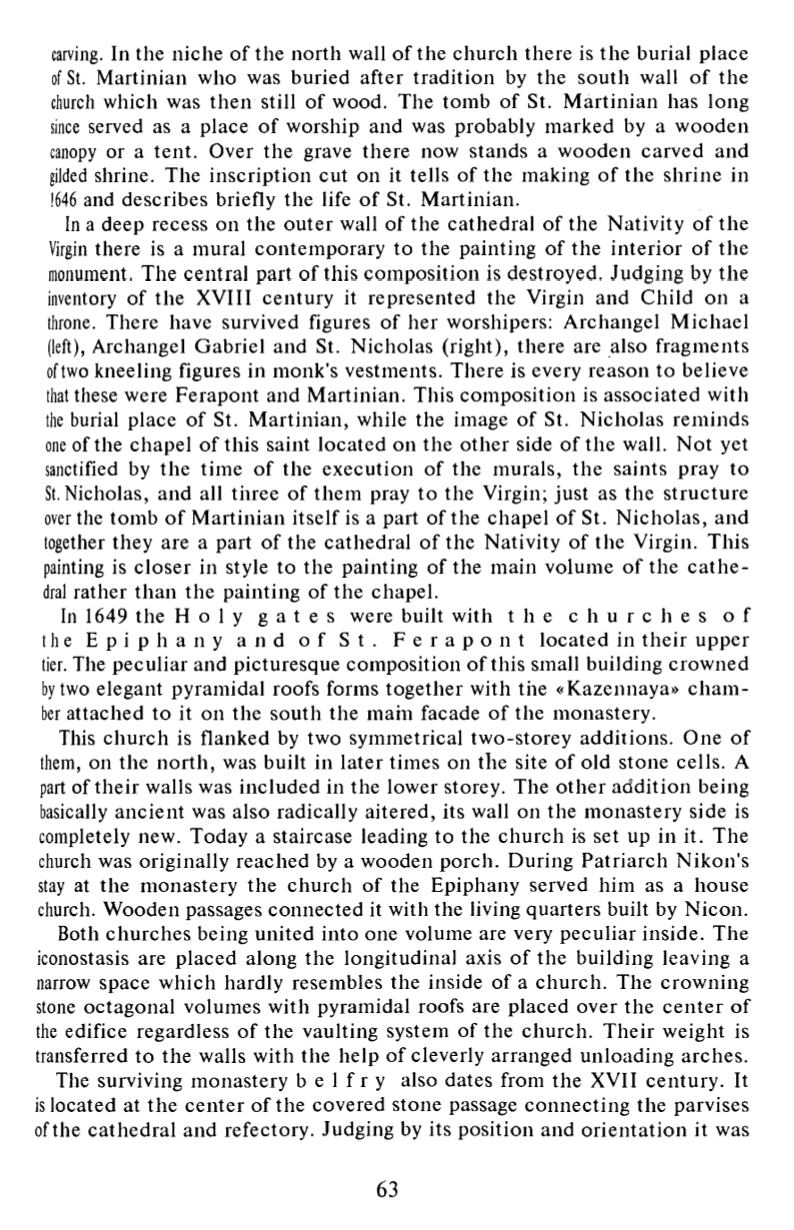

carving. In the niche of the north wall of the church there is the burial place
of St. Martinian who was buried after tradition by the south wall o f the
church which was then still of wood. The tomb of St. Martin ian has long
since served as a place o f worship and was probably marked by a wooden
canopy or a tent. Over the grave there now stands a wooden carved and
gilded shrine. The inscription cut on it tells of the making o f the shrine in
1646 and describes briefly the life o f St. Martinian.
In a deep recess on the outer wall of the cathedral of the Nativity o f the
Virgin there is a mural contemporary to the painting of the in terior o f the
monument. The central part o f this composition is destroyed. Judging by the
inventory of the XVIII century it represented the Virgin and Child on a
throne. There have survived figures of her worshipers: Archangel Michael
(left), Archangel Gabriel and St. Nicholas (right), there are also fragments
oftwo kneeling figures in monk's vestments. There is every reason to believe
that these were Ferapont and Martinian. This composition is associated with
the burial place of St. Martinian, while the image of St. Nicholas reminds
one of the chapel of this saint located on the other side of the wall. No t yet
sanctified by the time o f the execution of the murals, the saints pray to
St. Nicholas, and all three of them pray to the Virgin; just as the structure
over the tomb o f Martinian itself is a part of the chapel of St. Nicho las, and
together they are a part of the cathedral o f the Nativity of the Virgin. This
painting is closer in style to the painting of the main volume o f the c a th e
dral rather than the painting of the chapel.
In 1649 the H o l y g a t e s were built with t h e c h u r c h e s o f
t he E p i p h a n y a n d o f S t . F e r a p o n t located in their upper
tier. The peculiar and picturesque composition o f this small building crowned
by two elegant pyramidal roofs forms together with the «Kazennaya» c h am
ber attached to it on the south the mam facade o f the monastery.
This church is flanked by two symmetrical two-storey additions. One of
them, on the no rth , was built in later times on the site o f old stone cells. A
part of their walls was included in the lower storey. The o ther add ition being
basically ancien t was also radically aitered, its wall on the monastery side is
completely new. Today a staircase leading to the chu rch is set up in it. The
church was originally reached by a wooden porch. During Patriarch Nikon's
stay at the monastery the church of the Epiphany served him as a house
church. Wooden passages connected it with the living quarters built by Nicon.
Both churches being united into one volume are very peculiar inside. The
iconostasis are placed along the longitudinal axis o f the building leaving a
narrow space which hardly resembles the inside of a church. The crowning
stone octagonal volumes with pyramidal roofs are placed over the cen te r of
the edifice regardless o f the vaulting system of the church. Their weight is
transferred to the walls with the help of cleverly arranged unloading arches.
The surviving monastery b e l f r y also dates from the XVII century. It
is located at the cen ter of the covered stone passage connecting the parvises
of the cathedral and refectory. Judging by its position and o rien tation it was
63















