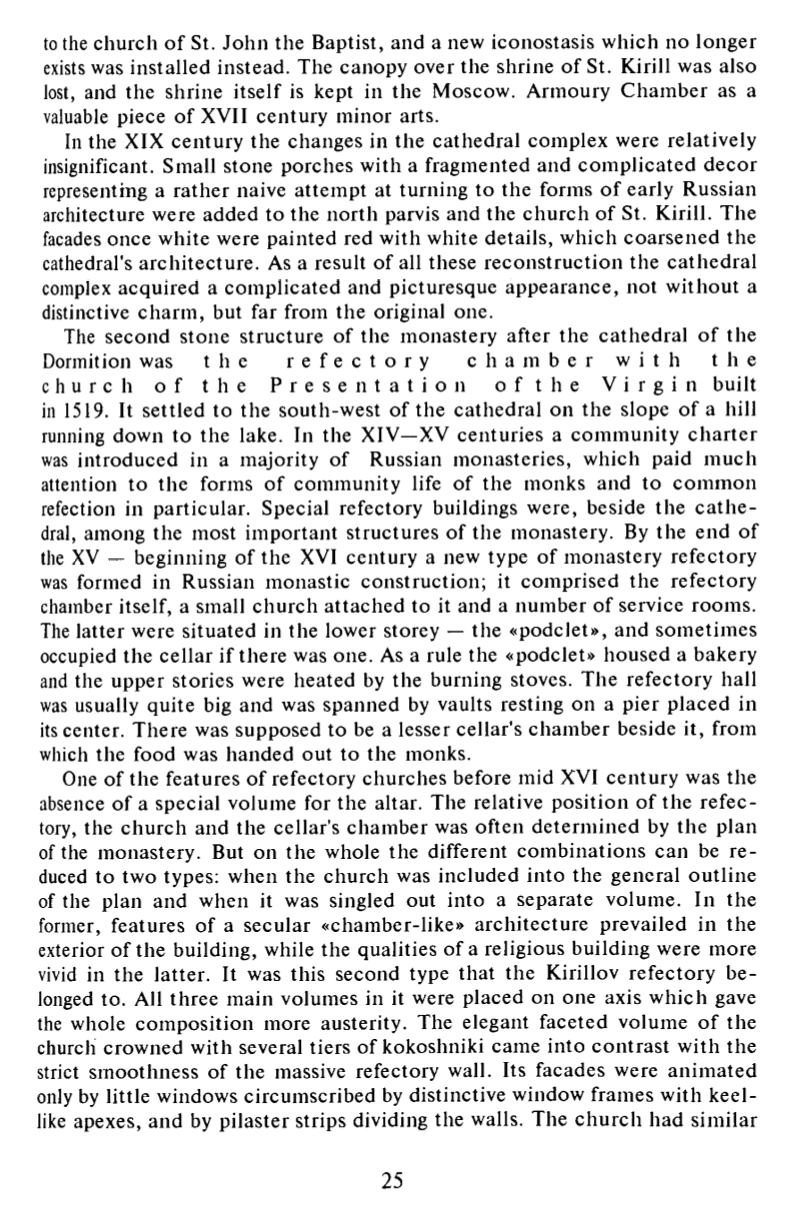

to the church o f St. John the Baptist, and a new iconostasis which no longer
exists was installed instead. The canopy over the shrine o f St. Kirill was also
lost, and the shrine itself is kept in the Moscow. Armoury Chambe r as a
valuable piece o f XVII century minor arts.
In the XIX century the changes in the cathedral complex were relatively
insignificant. Small stone porches with a fragmented and comp lica ted decor
representing a rather naive attemp t at turning to the forms o f early Russian
architecture were added to the north parvis and the chu rch o f St. Kirill. The
facades once white were painted red with white details, which coarsened the
cathedral's architecture. As a result of all these reconstruction the cathedral
complex acquired a complicated and picturesque appearance, not withou t a
distinctive charm , but far from the original one.
The second stone structure of the monastery after the cathedral o f the
Dormition was
t h e
r e f e c t o r y
c h a m b e r w i t h
t h e
c h u r c h o f t h e P r e s e n t a t i o n
o f t h e V i r g i n built
in 1519. It settled to the south-west of the cathedral on the slope o f a hill
running down to the lake. In the XIV—XV centuries a commun ity cha rte r
was introduced in a majority of Russian monasteries, which paid much
attention to the forms o f community life of the monks and to common
refection in particular. Special refectory buildings were, beside the c a th e
dral, among the most important structures of the monastery. By the end of
the XV — beginning of the XVI century a new type o f monastery refectory
was formed in Russian monastic construction; it comprised the refectory
chamber itself, a small church attached to it and a number of service rooms.
The latter were situated in the lower storey — the «podclet», and sometimes
occupied the cellar if there was one. As a rule the «podclet» housed a bakery
and the upper stories were heated by the burning stoves. The refectory hall
was usually quite big and was spanned by vaults resting on a pier placed in
its center. There was supposed to be a lesser cellar's chamber beside it, from
which the food was handed out to the monks.
One of the features o f refectory churches before mid XVI cen tury was the
absence o f a special volume for the altar. The relative position o f the re fe c
tory, the chu rch and the cellar's chamber was often determined by the plan
of the monastery. But on the whole the different combinations can be r e
duced to two types: when the church was included into the general ou tline
of the plan and when it was singled out into a separate volume. In the
former, features of a secular «chamber-like» architecture prevailed in the
exterior of the building, while the qualities of a religious building were more
vivid in the latter. It was this second type that the Kirillov refectory be
longed to. All three main volumes in it were placed on one axis wh ich gave
the whole composition more austerity. The elegant faceted volume o f the
church crowned with several tiers of kokoshniki came into con trast with the
strict smoothness of the massive refectory wall. Its facades were an ima ted
only by little windows circumscribed by distinctive window frames with kee l
like apexes, and by pilaster strips dividing the walls. The chu rch had similar
25















