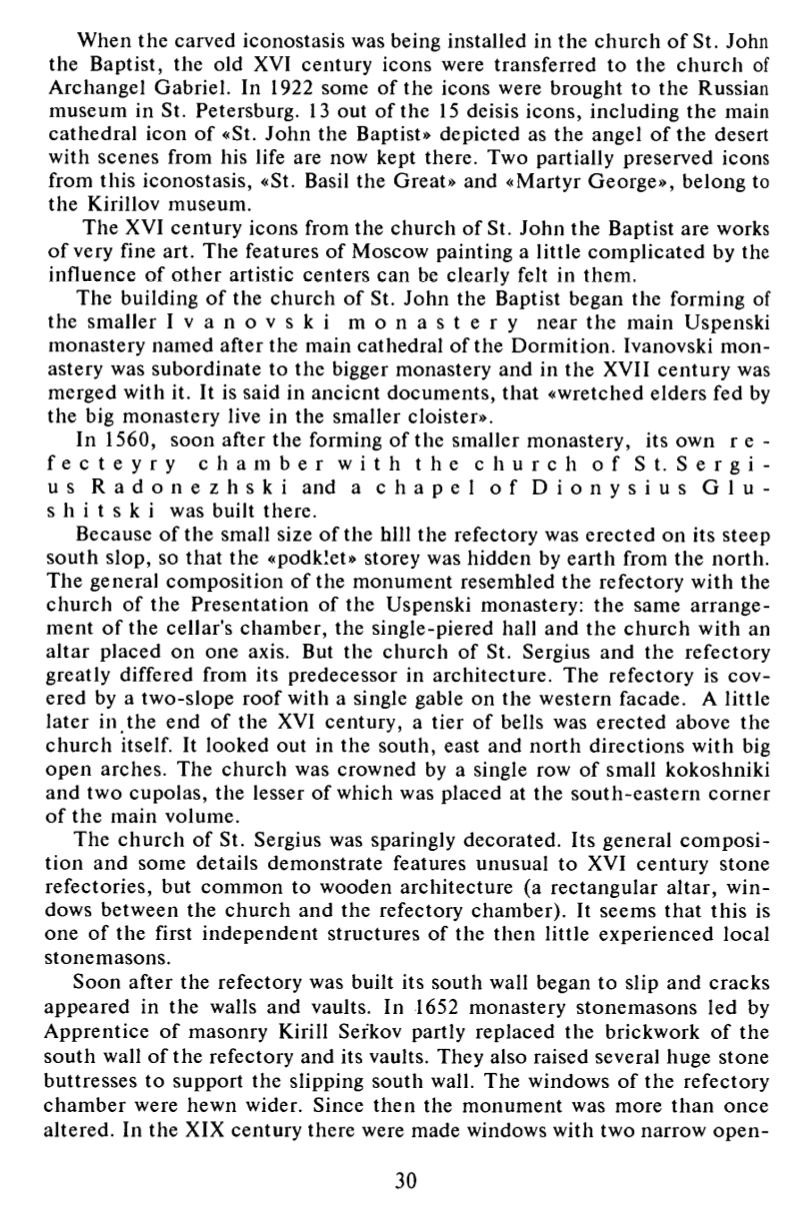

When the carved iconostasis was being installed in the chu rch o f St. John
the Baptist, the old XVI century icons were transferred to the chu rch of
Archangel Gabriel. In 1922 some of the icons were brought to the Russian
museum in St. Petersburg. 13 out of the 15 deisis icons, including the main
cathedral icon o f «St. John the Baptist» depicted as the angel o f the desert
with scenes from his life are now kept there. Two partially preserved icons
from this iconostasis, «St. Basil the Great» and «Martyr George», belong to
the Kirillov museum.
The XVI century icons from the church of St. John the Baptist are works
o f very fine art. The features of Moscow painting a little comp licated by the
influence of o ther artistic centers can be clearly felt in them.
The building o f the church o f St. John the Baptist began the forming of
the smaller I v a n o v s k i m o n a s t e r y near the main Uspenski
monastery named after the main cathedral of the Dormition. Ivanovski m on
astery was subordinate to the bigger monastery and in the XVII cen tu ry was
merged with it. It is said in ancicnt documents, that «wretched elders fed by
the big monastery live in the smaller cloister».
In 1560, soon after the forming of the smaller monastery, its own r e -
f e c t e y r y c h a m b e r w i t h t h e c h u r c h o f S t . S e r g i
u s R a d o n e z h s k i and a c h a p e l o f D i o n y s i u s G l u -
s h i t s к i was built there.
Because o f the small size o f the hill the refectory was erected on its steep
south slop, so that the «podk!et» storey was hidden by earth from the north.
The general composition of the monument resembled the refectory with the
chu rch of the Presentation of the Uspenski monastery: the same a rrange
men t o f the ce llar’s chamber, the single-piered hall and the chu rch with an
altar placed on one axis. But the church of St. Sergius and the refectory
greatly differed from its predecessor in architecture. The refectory is cov
ered by a two-slope roof with a single gable on the western facade. A little
later in the end of the XVI century, a tier of bells was erected above the
chu rch itself. It looked out in the south, east and no rth directions with big
open arches. The church was crowned by a single row of small kokoshniki
and two cupolas, the lesser of which was placed at the sou th -eastern corner
o f the main volume.
The chu rch of St. Sergius was sparingly decorated. Its general compo s i
tion and some details demonstrate features unusual to XVI cen tury stone
refectories, but common to wooden architecture (a rectangular altar, w in
dows between the church and the refectory chamber). It seems that th is is
one o f the first independent structures of the then little experienced local
stonemasons.
Soon after the refectory was built its south wall began to slip and cracks
appeared in the walls and vaults. In 1652 monastery stonemasons led by
Apprentice o f masonry Kirill Serkov partly replaced the brickwork o f the
south wall o f the refectory and its vaults. They also raised several huge stone
buttresses to support the slipping south wall. The windows o f the refectory
chambe r were hewn wider. Since then the monumen t was more th an once
altered. In the XIX century there were made windows with two narrow o p e n
30















