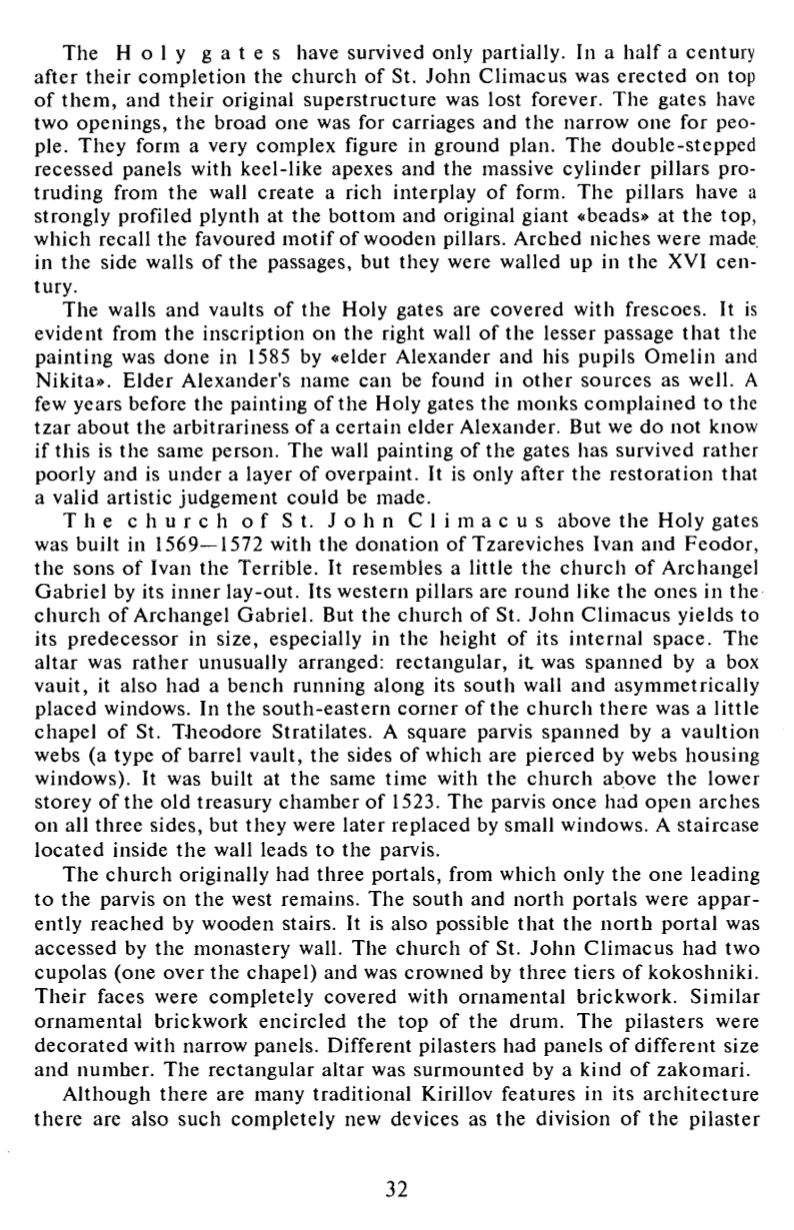

The H o l y g a t e s have survived only partially. In a half a century
after their completion the church of St. John Climacus was erected on top
o f them , and their original superstructure was lost forever. The gates have
two openings, the broad one was for carriages and the narrow one for peo
ple. They form a very complex figure in ground plan. The double-stepped
recessed panels with keel-like apexes and the massive cylinder pillars pro
truding from the wall create a rich interplay o f form. The pillars have a
strongly profiled plynth at the bottom and original giant «beads» at the top,
which recall the favoured mo tif of wooden pillars. Arched niches were made,
in the side walls o f the passages, but they were walled up in the XVI c en
tury.
The walls and vaults of the Holy gates are covered with frescoes. It is
evident from the inscription on the right wall of the lesser passage tha t the
painting was done in 1585 by «elder Alexander and his pupils Omelin and
Nikita». Elder Alexander's name can be found in o ther sources as well. A
few years before the painting of the Holy gates the monks comp lained to the
tzar about the arbitrariness of a certain elder Alexander. But we do not know
if this is the same person. The wall painting of the gates has survived rather
poorly and is under a layer of overpaint. It is only after the restoration that
a valid artistic judgement could be made.
T h e c h u r c h o f St . J o h n C l i m a c u s above the Holy gates
was built in 1569—1572 with the donation of Tzareviches Ivan and Feodor,
the sons o f Ivan the Terrible. It resembles a little the chu rch o f Archangel
Gabriel by its inner lay-out. Its western pillars are round like the ones in the
chu rch o f Archangel Gabriel. But the church of St. John Climacus yields to
its predecessor in size, especially in the height of its internal space. The
altar was rather unusually arranged: rectangular, i t was spanned by a box
vauit, it also had a bench running along its south wall and asymmetrically
placed windows. In the south-eastern corner of the chu rch there was a little
chapel o f St. Theodore Stratilates. A square parvis spanned by a vaultion
webs (a type of barrel vault, the sides of which are pierced by webs housing
windows). It was built at the same time with the chu rch above the lower
storey o f the old treasury chamber of 1523. The parvis once had open arches
on all three sides, but they were later replaced by small windows. A staircase
located inside the wall leads to the parvis.
The chu rch originally had three portals, from which only the one leading
to the parvis on the west remains. The south and north portals were app a r
ently reached by wooden stairs. It is also possible that the no rth portal was
accessed by the monastery wall. The church of St. John Climacus had two
cupolas (one over the chapel) and was crowned by three tiers of kokoshniki.
Their faces were completely covered with ornamental brickwork. Similar
ornamental brickwork encircled the top of the drum. The pilasters were
decorated with narrow panels. Different pilasters had panels o f different size
and number. The rectangular altar was surmounted by a kind of zakomari.
Although there are many traditional Kirillov features in its arch itec tu re
there are also such completely new devices as the division of the pilaster
32















