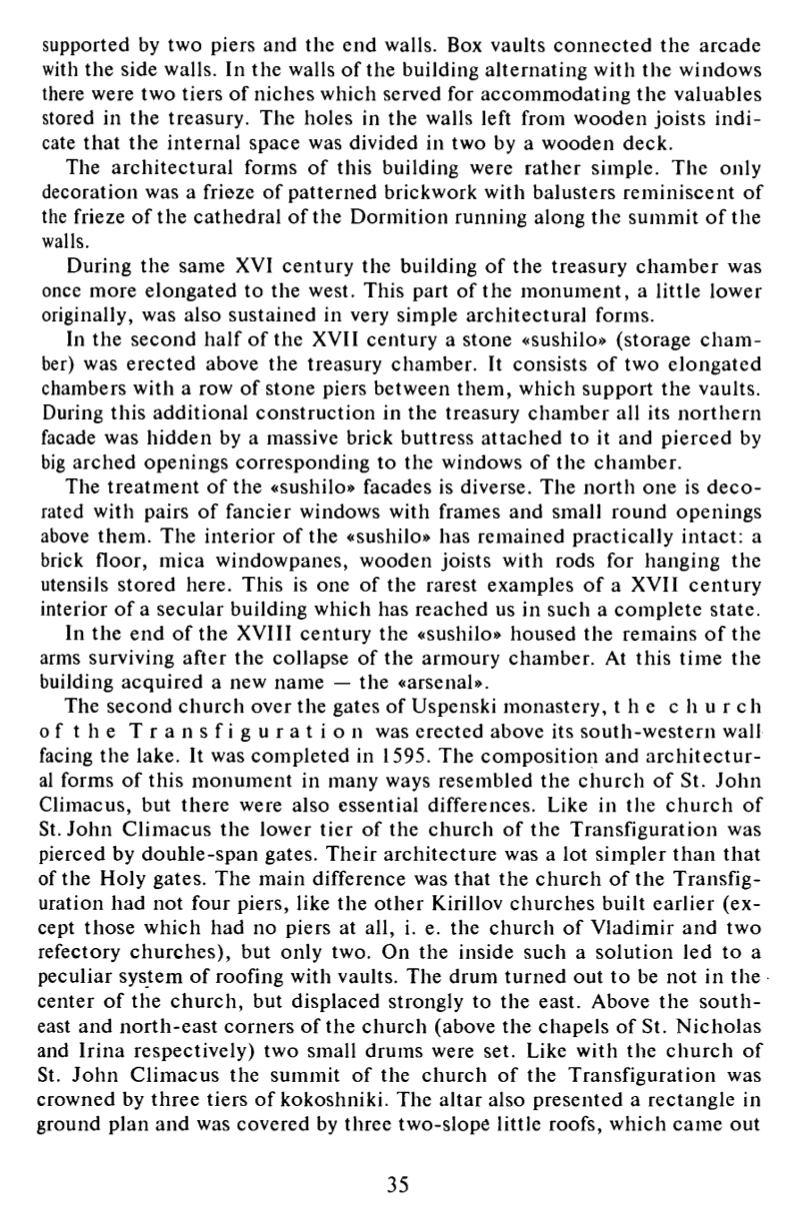

supported by two piers and the end walls. Box vaults connected the arcade
with the side walls. In the walls of the building alternating with the windows
there were two tiers of niches which served for accommodating the valuables
stored in the treasury. The holes in the walls left from wooden joists ind i
cate that the internal space was divided in two by a wooden deck.
The architectural forms o f this building were rather simple. The only
decoration was a frieze of patterned brickwork with balusters reminiscent of
the frieze o f the cathedral o f the Dormition running along the summit o f the
walls.
During the same XVI century the building of the treasury chambe r was
once more elongated to the west. This part of the monumen t, a little lower
originally, was also sustained in very simple architectural forms.
In the second half o f the XVII century a stone «sushilo» (storage c h am
ber) was erected above the treasury chamber. It consists o f two elongated
chambers with a row of stone piers between them , which support the vaults.
During this additional construction in the treasury chamber all its no rthe rn
facade was hidden by a massive brick buttress a ttached to it and pierced by
big arched openings corresponding to the windows of the chamber.
The trea tmen t o f the «sushilo» facades is diverse. The no rth one is d e c o
rated with pairs o f fancier windows with frames and small round openings
above them. The interior of the «sushilo» has remained practically intact: a
brick floor, mica windowpanes, wooden joists with rods for hanging the
utensils stored here. This is one of the rarest examples o f a XVII cen tury
interior o f a secular building which has reached us in such a comp lete state.
In the end o f the XVIII century the «sushilo» housed the remains o f the
arms surviving after the collapse of the armoury chamber. At this time the
building acquired a new name — the «arsenal».
The second chu rch over the gates of Uspenski monastery, t h e c h u r c h
o f t h e T r a n s f i g u r a t i o n was erected above its sou th-western wall
facing the lake. It was completed in 1595. The composition and a rch ite c tu r
al forms o f this monumen t in many ways resembled the chu rch o f St. John
Climacus, but there were also essential differences. Like in the chu rch of
S t.John Climacus the lower tier of the church of the Transfiguration was
pierced by douhle-span gates. Their architecture was a lot simpler than that
of the Holy gates. The main difference was that the chu rch o f the Transfig
uration had not four piers, like the o ther Kirillov churches built earlier (ex
cept those which had no piers at all, i. e. the church o f Vladimir and two
refectory chu rches), but only two. On the inside such a solution led to a
peculiar system o f roofing with vaults. The drum turned out to be not in the
center o f the chu rch , but displaced strongly to the east. Above the sou th
east and no rth -east corners of the church (above the chapels of St. Nicho las
and Irina respectively) two small drums were set. Like with the chu rch of
St. John Climacus the summit of the church o f the Transfiguration was
crowned by three tiers o f kokoshniki. The altar also presented a rectangle in
ground plan and was covered by three two-slope little roofs, which came out
35















