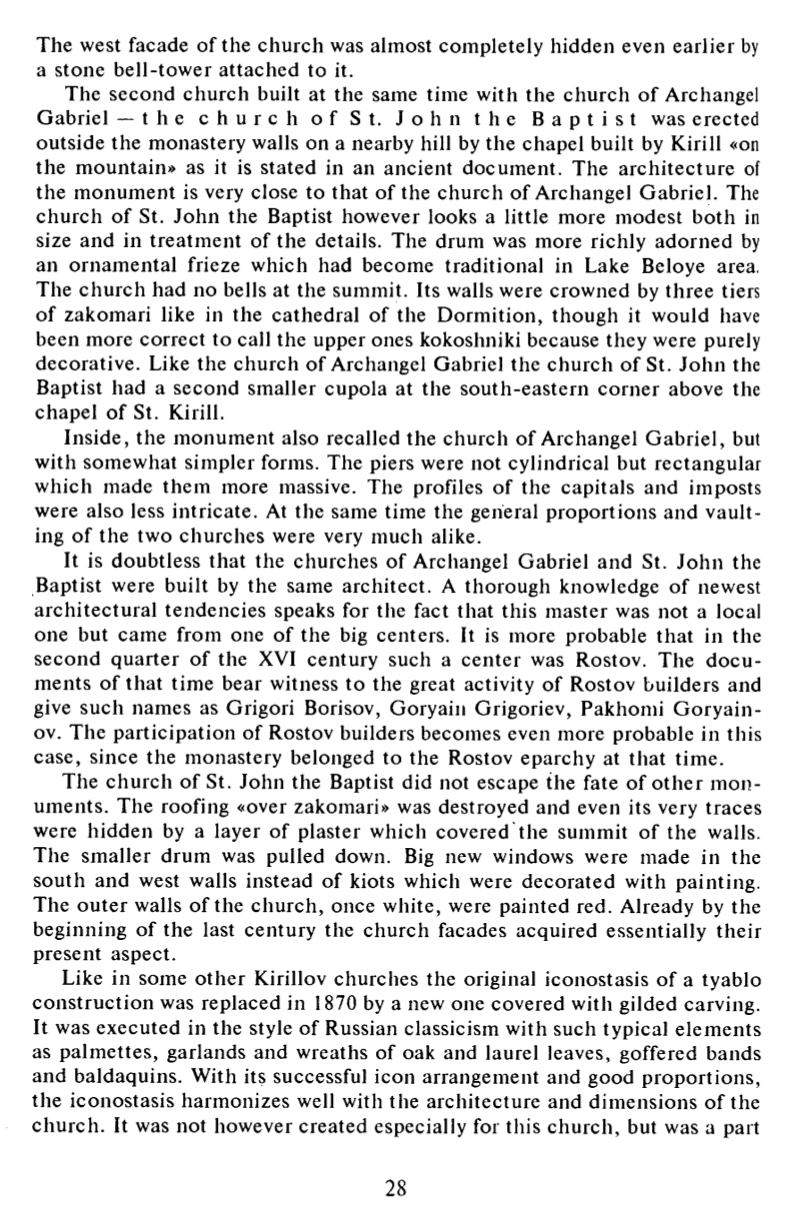

The west facade of the chu rch was almost completely hidden even earlier by
a stone bell-tower attached to it.
The second chu rch built at the same time with the chu rch o f Archangel
Gabriel — t h e c h u r c h o f St . J o h n t h e B a p t i s t was erected
outside the monastery walls on a nearby hill by the chapel built by Kirill «on
the mountain» as it is stated in an ancient document. The a rch itec tu re of
the monumen t is very close to that o f the chu rch o f Archangel Gabriel. The
chu rch o f St. John the Baptist however looks a little more modest bo th in
size and in treatmen t of the details. The drum was more richly ado rned by
an ornamen tal frieze which had become traditional in Lake Beloye area.
The chu rch had no bells at the summit. Its walls were crowned by three tiers
o f zakomari like in the cathedral of the Dormition, though it would have
been more correct to call the upper ones kokoshniki because they were purely
decorative. Like the church o f Archangel Gabriel the chu rch o f St. John the
Baptist had a second smaller cupola at the sou th-eastern corner above the
chapel o f St. Kirill.
Inside, the monumen t also recalled the church o f Archangel Gabriel, but
with somewhat simpler forms. The piers were not cylindrical but rectangular
wh ich made them more massive. The profiles of the capitals and imposts
were also less intricate. At the same time the general proportions and vau lt
ing o f the two churches were very much alike.
It is doubtless that the churches o f Archangel Gabriel and St. John the
Baptist were built by the same architect. A thorough knowledge o f newest
arch itec tu ra l tendencies speaks for the fact that this master was not a local
one but came from one o f the big centers. It is more probable that in the
second quarter o f the XVI century such a cen ter was Rostov. The d o c u
men ts o f that time bear witness to the great activity o f Rostov builders and
give such names as Grigori Borisov, Goryain Grigoriev, Pakhomi G o r y a in
ov. The participation of Rostov builders becomes even more probable in this
case, since the monastery belonged to the Rostov eparchy at that time.
The chu rch o f St. John the Baptist did not escape the fate o f o th e r m o n
uments. The roofing «over zakomari» was destroyed and even its very traces
were h idden by a layer of plaster which covered the summit o f the walls.
The smaller drum was pulled down. Big new windows were made in the
south and west walls instead of kiots which were decorated with painting.
The ou te r walls o f the chu rch , once white, were painted red. Already by the
beginning o f the last century the chu rch facades acquired essentially their
present aspect.
Like in some o ther Kirillov churches the original iconostasis o f a tyablo
con s truc tion was replaced in 1870 by a new one covered with gilded carving.
It was executed in the style of Russian classicism with such typical e lemen ts
as palmettes, garlands and wreaths of oak and laurel leaves, goffered bands
and baldaquins. With its successful icon arrangement and good proportions,
the iconostasis harmonizes well with the architecture and d imensions o f the
chu rch . It was not however created especially for this church , but was a part
28















