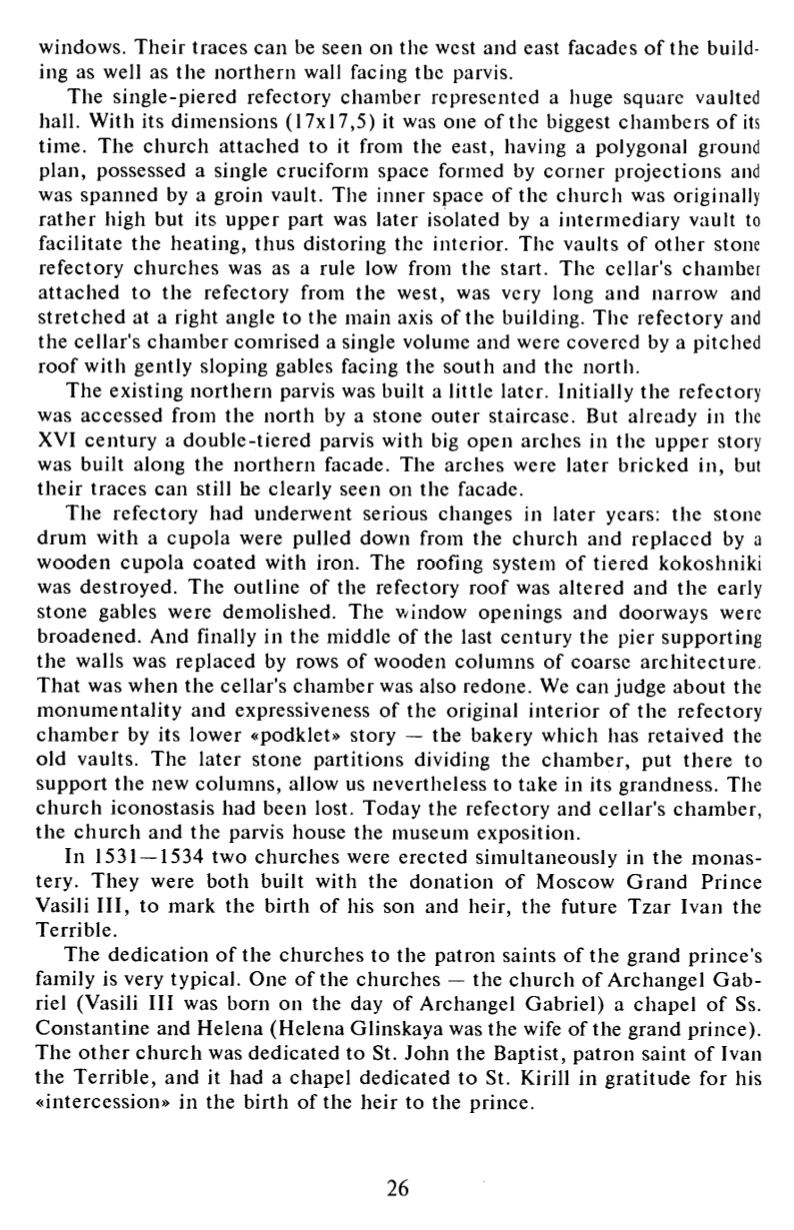

windows. Their traces can be seen on the west and east facades o f the build
ing as well as the northern wall facing the parvis.
The single-piered refectory chamber represented a huge square vaulted
hall. With its dimensions (17x17,5) it was one of the biggest chambers o f its
time. The chu rch attached to it from the east, having a polygonal ground
plan, possessed a single cruciform space formed by corner projections and
was spanned by a groin vault. The inner space o f the chu rch was originally
rathe r high but its upper part was later isolated by a intermediary vault to
facilitate the heating, thus distoring the interior. The vaults o f o ther stone
refectory churches was as a rule low from the start. The cellar's chamber
attached to the refectory from the west, was very long and narrow and
s tretched at a right angle to the main axis of the building. The refectory and
the cellar's chamber comrised a single volume and were covered by a pitched
roof with gently sloping gables facing the south and the north.
The existing no rthe rn parvis was built a little later. Initially the refectory
was accessed from the north by a stone outer staircase. But already in the
XVI cen tury a double-tiered parvis with big open arches in the upper story
was built along the no rthern facade. The arches were later bricked in, but
their traces can still he clearly seen on the facade.
The refectory had underwent serious changes in later years: the stone
drum with a cupola were pulled down from the church and replaced by a
wooden cupola coated with iron. The roofing system o f tiered kokoshniki
was destroyed. The outline of the refectory roof was altered and the early
stone gables were demolished. The window openings and doorways were
broadened. And finally in the middle of the last century the pier supporting
the walls was replaced by rows of wooden columns of coarse architecture.
That was when the cellar's chamber was also redone. We can judge about the
monumen ta lity and expressiveness of the original interior o f the refectory
chambe r by its lower «podklet» story — the bakery which has retaived the
old vaults. The later stone partitions dividing the chamber, put there to
support the new columns, allow us nevertheless to take in its grandness. The
chu rch iconostasis had been lost. Today the refectory and cellar's chamber,
the chu rch and the parvis house the museum exposition.
In 1531 —1534 two churches were erected simultaneously in the mon a s
tery. They were both built with the donation of Moscow G rand Prince
Vasili III, to mark the birth of his son and heir, the future Tzar Ivan the
Terrible.
The dedication o f the churches to the patron saints o f the grand prince's
family is very typical. One of the churches — the church o f Archangel G a b
riel (Vasili III was born on the day of Archangel Gabriel) a chapel o f Ss.
Constantine and Helena (Helena Glinskaya was the wife of the grand prince).
The o th e r c hu rch was dedicated to St. John the Baptist, patron saint o f Ivan
the Terrible, and it had a chapel dedicated to St. Kirill in gratitude for his
«intercession» in the birth of the heir to the prince.
26















