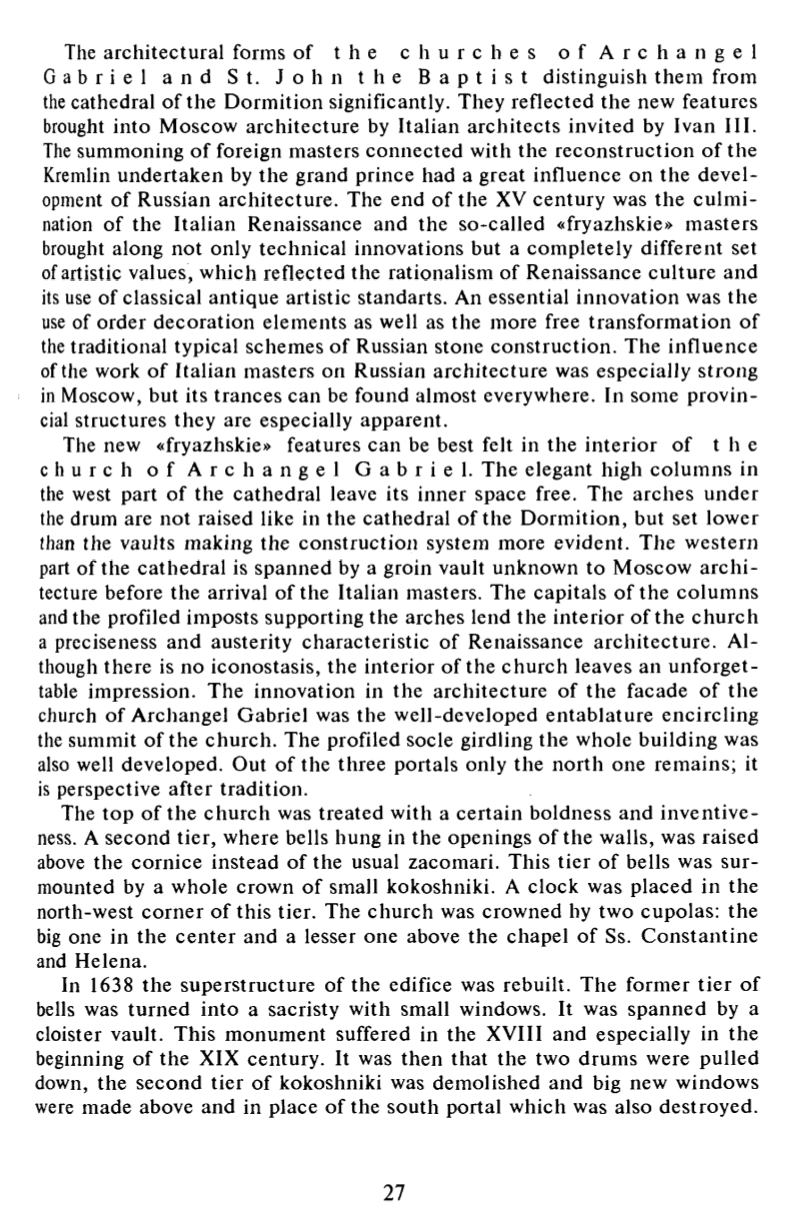

The architectural forms of t h e c h u r c h e s o f A r c h a n g e l
G a b r i e l a n d S t . J o h n t h e B a p t i s t distinguish them from
the cathedral of the Dormition significantly. They reflected the new features
brought into Moscow architecture by Italian architects invited by Ivan III.
The summoning o f foreign masters connected with the reconstruc tion o f the
Kremlin undertaken by the grand prince had a great influence on the devel
opment of Russian architecture. The end o f the XV cen tury was the c u lm i
nation of the Italian Renaissance and the so-called «fryazhskie» masters
brought along not only technical innovations but a completely different set
of artistic values, which reflected the rationalism of Renaissance cu lture and
its use of classical antique artistic standarts. An essential innovation was the
use of order decoration elements as well as the more free transfo rmation of
the traditional typical schemes o f Russian stone construction . The influence
of the work o f Italian masters on Russian architecture was especially strong
in Moscow, but its trances can be found almost everywhere. In some prov in
cial structures they are especially apparent.
The new «fryazhskie» features can be best felt in the in te rio r o f t h e
c h u r c h o f A r c h a n g e l G a b r i e l . The elegant high co lumns in
the west part o f the cathedral leave its inner space free. The arches under
the drum are no t raised like in the cathedral o f the Dorm ition , but set lower
than the vaults making the construction system more evident. The western
part of the cathedral is spanned by a groin vault unknown to Moscow a r c h i
tecture before the arrival of the Italian masters. The capitals o f the co lumns
and the profiled imposts supporting the arches lend the interior o f the chu rch
a preciseness and austerity characteristic of Renaissance a rch itec tu re . Al
though there is no iconostasis, the interior of the chu rch leaves an un fo rge t
table impression. The innovation in the architecture of the facade o f the
church of Archangel Gabriel was the well-developed entablature encircling
the summit of the church. The profiled socle girdling the whole building was
also well developed. Out of the three portals only the north one remains; it
is perspective after tradition.
The top o f the chu rch was treated with a certain boldness and inven tive
ness. A second tier, where bells hung in the openings o f the walls, was raised
above the cornice instead of the usual zacomari. This tier o f bells was su r
mounted by a whole crown o f small kokoshniki. A clock was placed in the
north-west co rne r o f this tier. The chu rch was crowned hy two cupolas: the
big one in the cen te r and a lesser one above the chapel o f Ss. Constan tine
and Helena.
In 1638 the superstructure of the edifice was rebuilt. The former tie r o f
bells was turned into a sacristy with small windows. It was spanned by a
cloister vault. This monumen t suffered in the XVIII and especially in the
beginning of the XIX century. It was then that the two drums were pulled
down, the second tier o f kokoshniki was demolished and big new windows
were made above and in place o f the south portal which was also destroyed.
27















